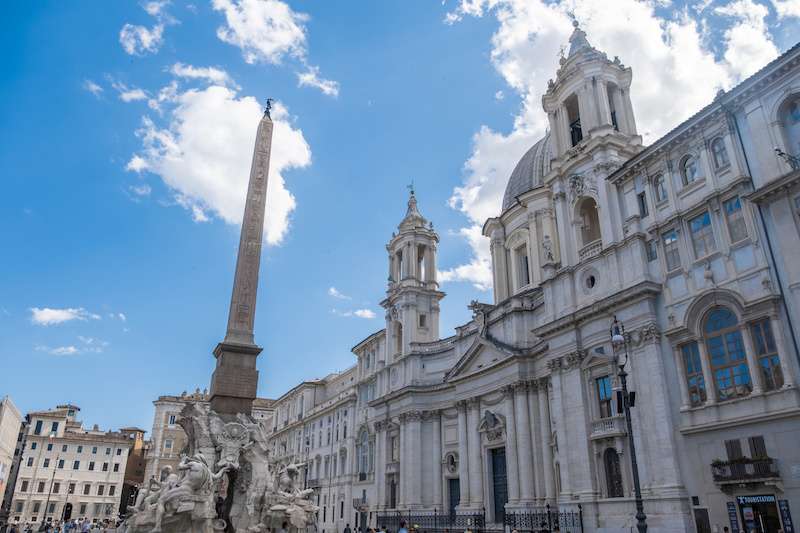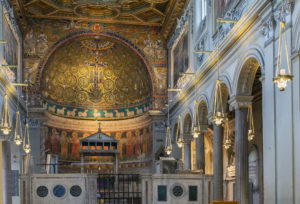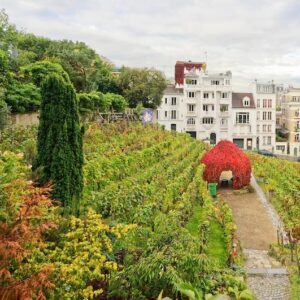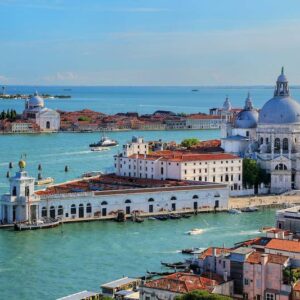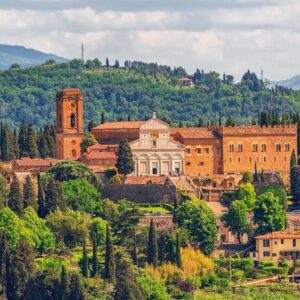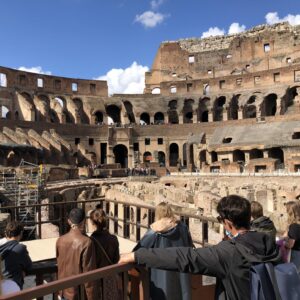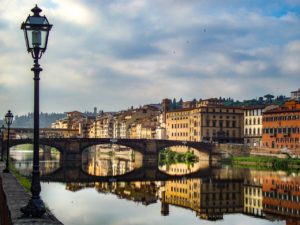If you are in Rome in the area of Vatican City for a Vatican Tour, you surely can’t miss the church of Sant’Agnese in Agone in Piazza Navona.
The church of Sant’Agnese in Agone has stood since the 8th century AD on the western side of Piazza Navona, the ancient Stadium of Domitian. The building was built on the site where, according to tradition, the young Christian girl Agnes suffered martyrdom during Diocletian’s persecutions.
The history of the Church
The current construction was started by Girolamo and Carlo Rainaldi in 1652, under Pope Innocent X, and completed by Francesco Borromini (1653-57), who considerably modified it, resulting in the concave façade with a single order of pillars and columns, surmounted by the high dome; the twin bell towers, designed by Borromini, were made by Antonio Del Grande and Giovanni Maria Baratta. The patron, Innocent X Pamphilj, and other members of the family are buried inside a crypt to the left of the high altar.
The interiors of Sant’Agnese in Agone
The interior, designed by Rainaldi, retains the Greek cross plan and is remarkable for the splendour of its gold and marble. The dome, supported by eight columns, was frescoed by Ciro Ferri, while the pendentives are the work of Baciccia. The basement, created from an ancient medieval oratory, houses on the altar The Miracle of St Agnes’ Hair, a marble relief by Alessandro Algardi.
Moving to the adjacent Piazza di Tor Sanguigna, it is possible to admire part of the original structures of the Stadium of Domitian.
The façade of the church, characterised by its receding central part and curved side parts, is in the middle of two bell towers, both culminating in a conical roof bearing crosses. The façade, devoid of decoration except for the garlands between the pilasters, has three portals, with the central one larger than the others.
The dome, by Giovanni Maria Baratta (drum) and Carlo Rainaldi (lantern), is decorated at the base by pairs of Corinthian pilasters alternating with rectangular windows.
The interior has a Greek cross plan, with the transversal arm longer than the longitudinal one, and proposes an octagon in the centre of the church with the entrance, the apse and two side chapels on the main axes. On the four sides diagonal to the axes, between pairs of Cottanello red marble columns, there are four niches in which four altars with precious marble frontals and reliefs are located. These and the basins, which surmount them, were realised according to the decorative project in which Alessandro Algardi also participated, but he was unable to finish the commission due to his death in 1654, so the work was continued by two of his pupils, Ercole Ferrata and Domenico Guidi.
The dome supported by eight red marble columns is decorated with wall paintings depicting several saints.

